|
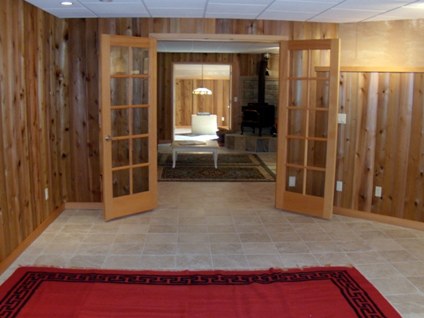
The lower level is 1615sft including the wine cellar and the power room.
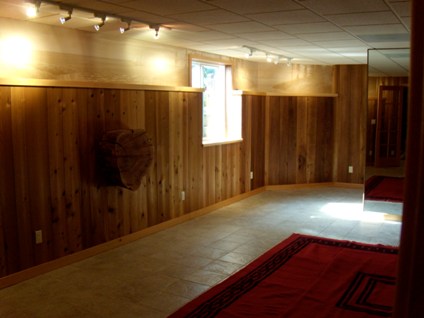
The lower level is finished in old growth cedar with tile floor and acoustic tile ceiling.
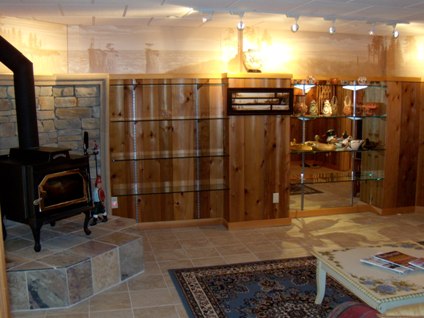
This shows part of the commissioned mural that is 2ft high and 90ft long done
by Andy Eccleshall (www.themuralworks.com).
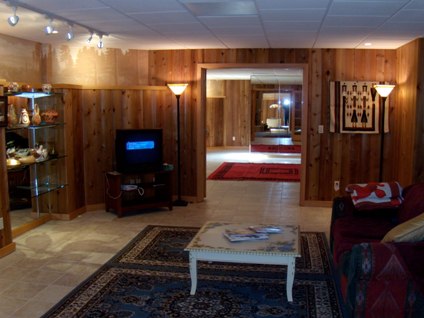
This is looking north from the southend of the center room.
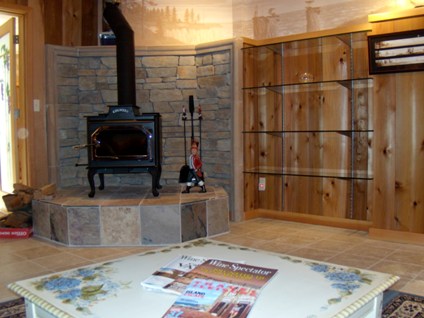
The country stove will heat the downstairs and the upstairs if the doors are left open.
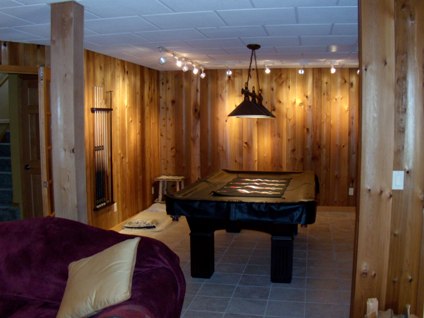
This custom designed Olhausen pool table will probably stay with the house were we ever to sell.
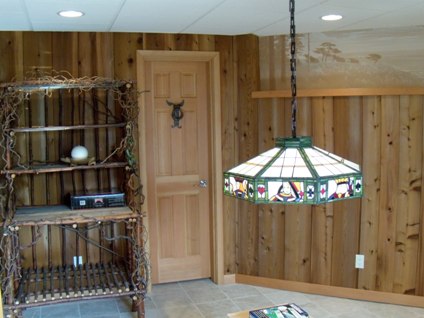
From the card room, this shows the door to the wine cellar and the custom made door knocker.
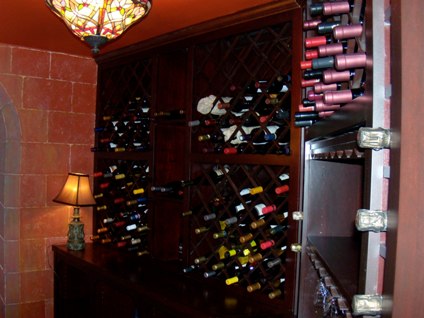
The wine cellar.
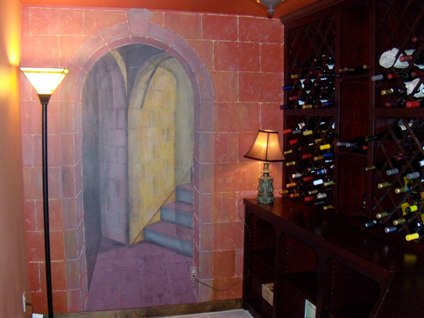
Custom painted trompe l'oeil in the wine cellar.
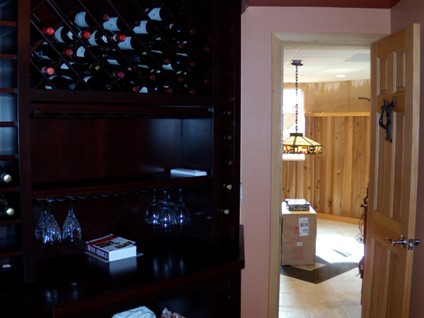
Looking into the card room.
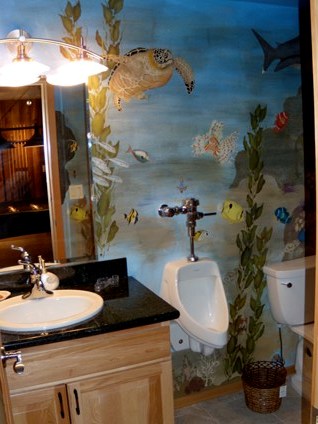
Custom painting in the lower level bathroom.
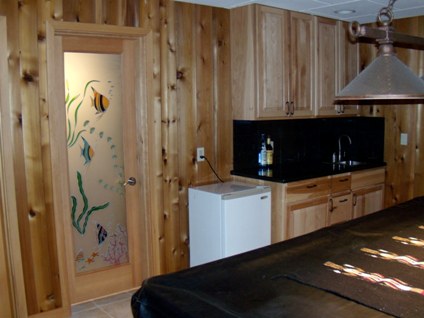
A view of the small sink/wet bar.
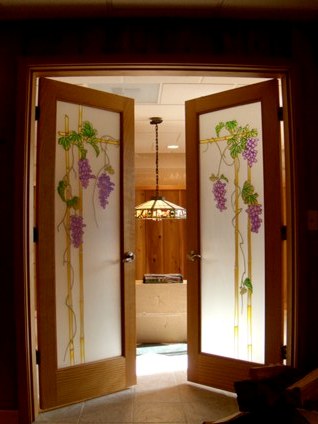
View into the card room from the main center room.
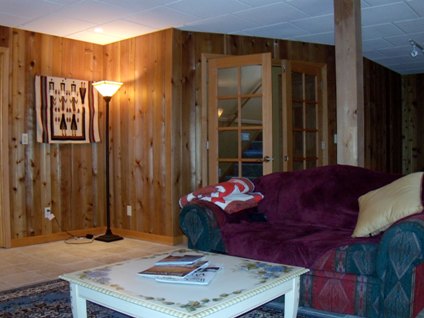
A view of the french doors leading from the lower level upstairs.
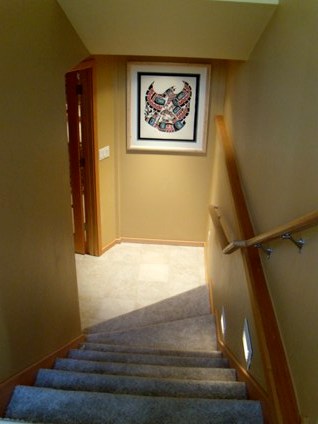
Stairway to the lower level.
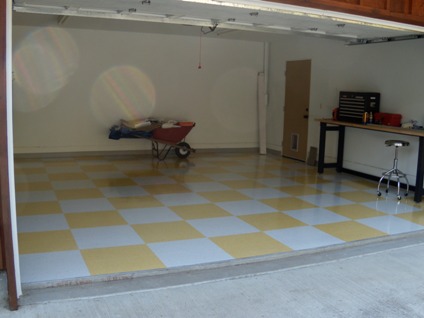
Finished two car garage.
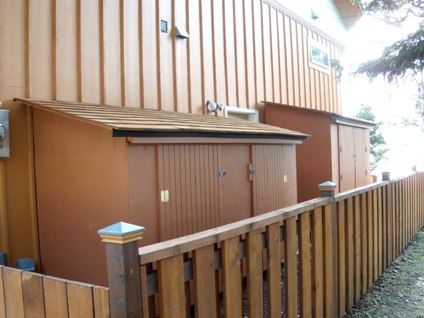
Sheds on the north side for firewood and storage.
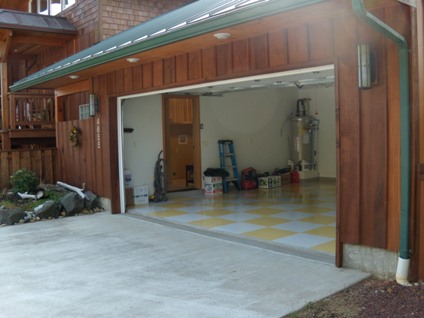
Another view of the garage to which addittional shelving has since been added.
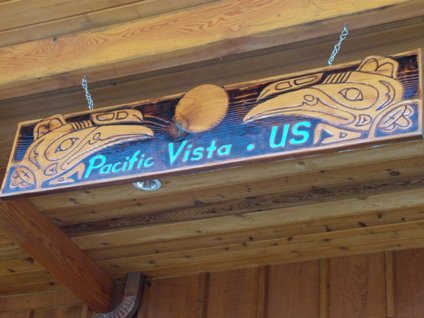 Custom front porch sign deisgned and created by a local artist, Dennis Hermes.
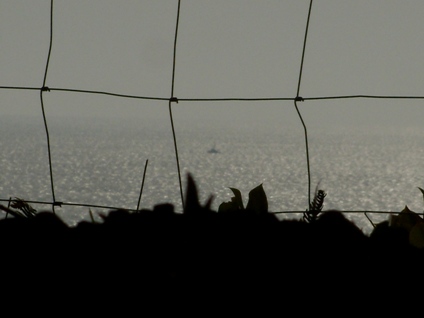
A view from the lower level showing a fishing boat on the Pacific Ocean.
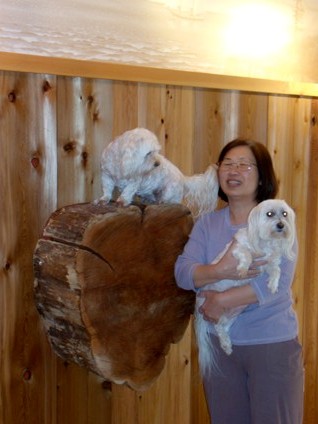
Melan and our doggies with a section of the old growth cedar used for lower level finishing.
The log has been laying on the forest floor since logging came to an abrupt stop in 1930.
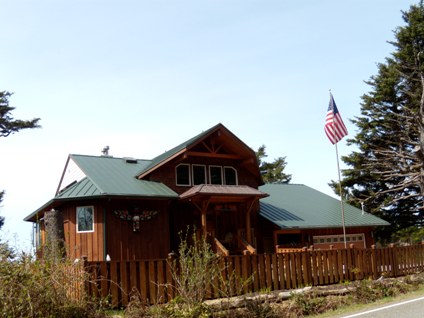
A view of our home, Pacific Vista as seen from Route 109.
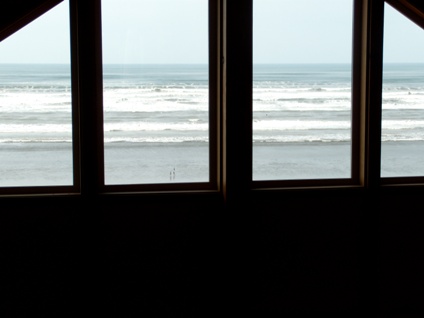
A view west from the loft which has 385sft.
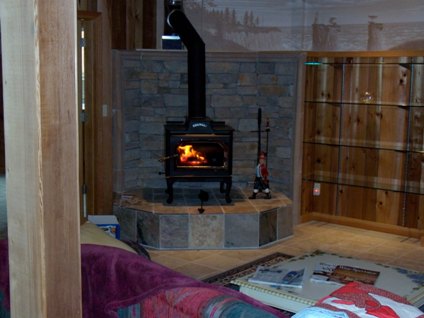
Another view of the working country fireplace in the lower level.
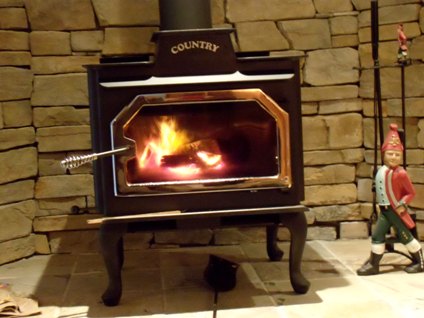
A view showing the custom stone work.
Thank you for your time and we hope you enjoyed our pictures.
|





























